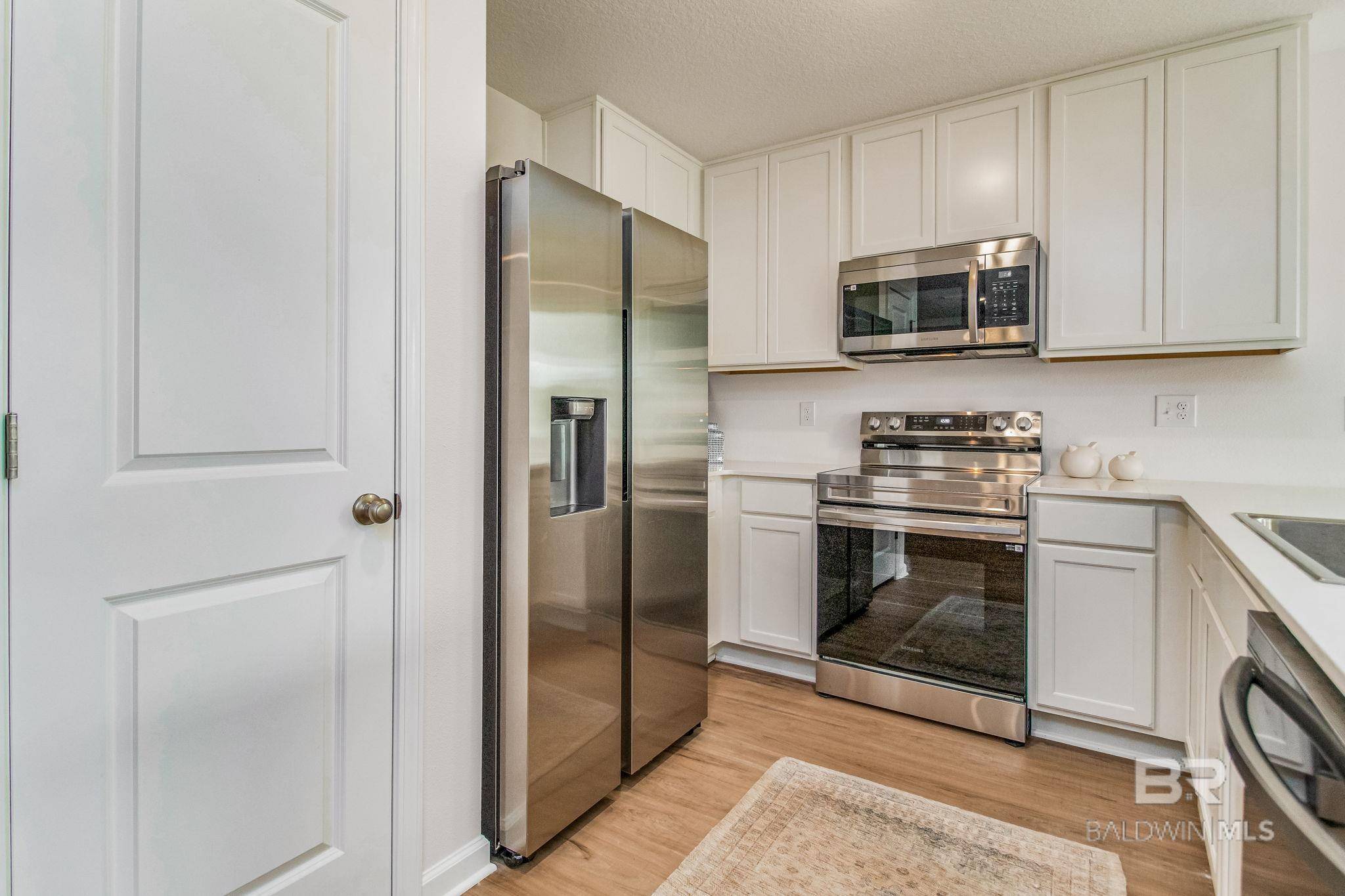$299,990
$314,490
4.6%For more information regarding the value of a property, please contact us for a free consultation.
19452 Ghost Horse Drive Foley, AL 36535
4 Beds
2 Baths
1,707 SqFt
Key Details
Sold Price $299,990
Property Type Single Family Home
Sub Type Single Story
Listing Status Sold
Purchase Type For Sale
Square Footage 1,707 sqft
Price per Sqft $175
Subdivision Greenbriar
MLS Listing ID 376404
Sold Date 06/25/25
Bedrooms 4
Full Baths 2
Construction Status To be Built
HOA Fees $47/ann
Year Built 2025
Lot Size 7,501 Sqft
Lot Dimensions 60 x 125
Property Sub-Type Single Story
Property Description
BRAND NEW FLOORPLAN – The Oxford!Prime Location! Enjoy the ultimate convenience with dining, shopping, and retail just around the corner—plus, you're only 9 miles from the beach!The Oxford floorplan offers 4 bedrooms, 2 baths, and 1,707 sq. ft. of thoughtfully designed living space. The Owner's Suite features a HUGE walk-in closet and a spa-like bath with a spacious walk-in shower. The open-concept layout includes a large dining area and a stunning gourmet kitchen with upgraded quartz countertops, white shaker-style cabinets, stainless steel appliances, a pantry, and ample dining space.Additional highlights include:2-car garageSpacious open floorplanModern finishes throughoutThis home is currently under construction. Pricing is subject to change without notice.Call today to schedule your tour! Don't miss this opportunity to own the first-ever Oxford floorplan in this sought-after community. Ask about our current buyer incentives!Prime location: Less than a mile from Tanger Outlets and just minutes from OWA shopping and dining.Photos are for illustrative purposes only and may not reflect the actual home. Colors and features may vary. Buyer to verify all information during due diligence.
Location
State AL
County Baldwin
Area Foley 2
Interior
Interior Features En-Suite, High Ceilings
Heating Heat Pump
Cooling Heat Pump
Flooring Carpet, Vinyl
Fireplace No
Appliance Dishwasher, Disposal, Microwave, Electric Range
Exterior
Exterior Feature Termite Contract
Parking Features Attached, Double Garage, Automatic Garage Door
Utilities Available Riviera Utilities
Waterfront Description No Waterfront
View Y/N No
View None/Not Applicable
Roof Type Dimensional
Attached Garage true
Garage Yes
Building
Lot Description Less than 1 acre
Story 1
Foundation Slab
New Construction Yes
Construction Status To be Built
Schools
Elementary Schools Florence B Mathis
Middle Schools Foley Middle
High Schools Foley High
Others
Pets Allowed Allowed
HOA Fee Include Association Management,Maintenance Grounds
Ownership Whole/Full
Read Less
Want to know what your home might be worth? Contact us for a FREE valuation!

Our team is ready to help you sell your home for the highest possible price ASAP
Bought with Lennar Homes Coastal Realty, L
GET MORE INFORMATION





